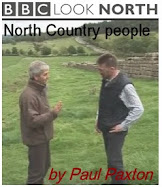In response to the latest blog Carnival organised by Doug
Rocks-Macqueen, the champion of archaeological blogging, over at Doug’sArchaeology, I am posting about the challenges of modelling a prehistoric roof
structure in 3D.
The story so far…
My work is based on the idea that archaeological buildings
are mathematical structures which can be detected and understood using the same
principles that underpin the engineering of the built environment.
As regular readers will know, I have had the misfortune to
have discovered how, in theory, the large Neolithic / EBA structures
represented by postholes known as Class Ei buildings [1] worked, at least in
plan and section. The next stage is to
model the structure in 3D to understand its assembly; the initial challenge is
finding an appropriate starting point, since the value of everything else, and
many man hours is dependent on this decision.
What is also challenging, at least in an abstract sense, is that the Ei
building I am currently modelling at moment is Stonehenge, the well-known
ritual monument and mystery at heart of British faith-based archaeology.

































