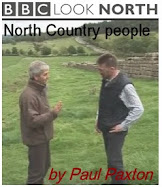Since I decided to blog this research five years ago, one recurrent theme has been my attempts to understand the largest class of prehistoric buildings Class Ei. [1] This includes Durrington Walls, the Sanctuary, Mount Pleasant, Stonehenge, and Woodhenge, the latter being the most interesting as a result of its non-circular plan.
When, as a result of Tim Darvill’s 1996 paper, [1], I first considered Class Ei buildings, I was initially very sceptical of their scale; I had been working on IA roundhouses where there were clear engineering limits, and these appeared to break my rules for timber structures.
Against this, I began the compilation of a list of characteristics that indicated they were buildings. While the technical insight that resolved this dilemma probably came from studying the engineering of earlier Longhouses, ultimately, progress comes from breaking down your preconceptions by building models that don’t work. I took the unusual step of actually publishing some the models that had not worked in order to demonstrate why it was necessary to create a more complex solution.
It is harder than you might imagine to deduce from the evidence, rather than simply impose ideas on it.
'...when you have eliminated all which is impossible, then whatever remains, however improbable, must be the truth.'
Sherlock Holmes –
The Blanched Soldier, The Case-Book of Sherlock Holmes, Arthur Conan Doyle, 1927
























