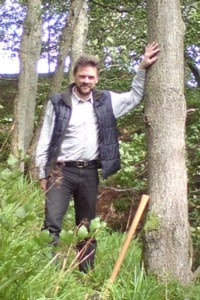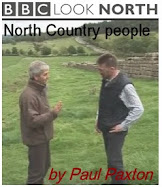 To
test the water, and offer English Heritage a chance to consider the
matter I sent an e-mail explaining the Science that proves
Bede, writing in the C8th was wrong to suggest Hadrian built a Wall of turf aka The Turf Wall.
To
test the water, and offer English Heritage a chance to consider the
matter I sent an e-mail explaining the Science that proves
Bede, writing in the C8th was wrong to suggest Hadrian built a Wall of turf aka The Turf Wall.
Twenty years ago their own excavation Appleby produced unequivocal evidence that this section of Wall was made of Timber, information they failed to comprehend at the time.[1]
The science is simple and irrefutable.
If turf is blocks of local soil held together with plant roots, then the composition of the "Turf " Wall deposit at Appletree with its complete absence of mechanical particles other than some sand grains in what is essentially a peaty deposit indicates that this cannot have derived from a local soil and therefore, can not ever been made of Turves.
[QED] [2] 2. Palynology
The palynology dominated by tree species alder, oak and in particular Hazel, [ a shrub] [3]
3. Palaeobotany
The recovered plant macrofossils were dominated by pieces of carbonised wood, trunk & branch up 0.01m, and notable remains of Ceratodon purpureus fruiting bodies.
 [4]
[4]Conclusions.
4. All the scientific evidence, indicate the use of timber to construct this rampart, a conclusion which is also confirmed by the Roman’s own accounts of their engineering.[5]
5. It is fair to conclude that the concept of a “Turf Wall” is a native literary tradition, now largely driven by nominative determinism, and the momentum of the inherited orthodoxy in institutions.
I sent an email outlining the arguments using their data [6]
Hi
I am a structural archaeologist working in the NE of England and I have serious concerns about the denial of Science in favour of faith-based arguments.
20 years ago you produced a report that proved beyond all doubt that the Romans did not build a "Turf" Wall using soil science palynology and palaeobotany; tragically, the report concluded the exact opposite.
This prompts serious questions about quality control and competence at the highest level.
Thus, my principle question is who takes responsibility for such serious mistakes and the blatant denial of science that ideas like a "Turf Wall" represent?
Is anyone at EH prepared to defend this non-scientific stance in public or discuss the issues it raises?
Best
Geoff Carter
After the usual robotic exchange of pleasantries, they responded thusly.
Dear Geoff,
Thank you for your email. It is always interesting to hear alternative interpretations. However, it remains our view based on the evidence recovered from a number of excavations and associated analyses that the wall is constructed of turves in the widest sense with Appletree as the classic example.
A consideration of turves in the archaeological record is laid out in Hall, A R 2003 Recognition and Characterisation of Turves in Archaeological Occupation Deposits by means of Macrofossil Plant Remains. Historic England Research Report 16/2003.
Kind regards,
Rosie Ryder
Historic England Communications Team
I responded, seeking reassurance they had understood the argument, and further pressing my point, but no further communication was forthcoming.[8]
" . the wall is constructed of turves in the widest sense with Appletree . . " is basically a denial of the science, with not enough wiggle room to escape such a charge.
Observations.
- While as an academic subject, “Research“ is driven by simple reproduction of the existing narrative, since the skills necessary to understand archaeological base-data are often lacking.
- The reference cited reviews the evidence of “turf” in a variety of contexts, and demonstrated that archaeological expectations are not by and large confirmed by paleoenvironmental data
- It highlights a broader lack of basic methodology and the tendency to use of excavations as an opportunity to reinforce or fine tune part of an existing narrative, ignoring or excluding data that does not fit the expected pattern.
- However, even learning Archaeology out of a book from someone who learned it out of a book, should not preclude a basic understanding of soil science, it is after all, what archaeologists find most of.
- Institutions, working in monopoly, offering careers for life, and in an environment where their customers, students and the public can be assumed to be wrong, have no market pressures to raise their game above a minimalistic mediocracy.
- Archaeology is not mission critical, nobody dies through this sort of science denial, and while disappointing, it’s only our money and their institutional creditability that is being wasting.
Notes
[1] Hadrian’s Wall Archaeological Research by English Heritage 1976–2000
http://archaeologydataservice.ac.uk/archiveDS/archiveDownload?t=arch-1416-1/dissemination/pdf/9781848021587_all.pdf [Accessed 25/12/2014],
[2] op. cit.116 The plant macrofossils, Allan Hall
[3]op cit p. 114 the pollen James Wells
[4]Ceratodon purpureus, Fire Moss, present in quantity, which as the name suggests is an early coloniser after forest fires, and it commonly grows on is dead wood.
http://www.perseus.tufts.edu/hopper/text?doc=Perseus:text:1999.02.0001 [Accessed 25/12/2014],
b. C. Julius Caesar, Commentaries on the Civil War William Duncan, Ed.
http://www.perseus.tufts.edu/hopper/text?doc=Perseus:text:1999.02.0076 [Accessed 25/12/2014],
c. The Military Institutions of the Romans (De Re Militari) by Flavius Vegetius Renatus, Translated from the Latin by Lieutenant John Clarke, translation published in 1767. Etext version by Mads Brevik (2001)
http://www.digitalattic.org/home/war/vegetius/ [Accessed 25/12/2014],
d. Polybius, Histories http://www.perseus.tufts.edu/hopper/text?doc=Perseus:text:1999.01.0234 [Accessed 25/12/2014],[7] 12 Feb, 09:51
Thank you for your prompt reply and the link; this is a very important paper as it it demonstrates my view that the “evidence” is not scientific, but is driven by archaeologists’ expectations.
It confirms that from the plant micro-fossil point of view the case is not proven in any Roman context, and draws attentions to other, more normal processes that can account for these assemblages. [The occasional use of turf as a roofing material and even for small walls in area devoid of other resources is not in dispute].
Deposits derived from crop processing, organic flooring such as reeds, charcoal burning,
and the decay of building materials such as daub are theoretical sources of plant assemblages, that might be similar to turves.
The issue of soil science, in particular the lack of mineral particles in “Peaty” deposits is not discussed; it is one of the deeper issues with archaeological fieldwork being driven by the existing literature.
I have observed that archaeologists when dealing with soil have a culture of “stick in a bag and ask the specialists what it means”. To which the hard-pressed specialist has asked for a specific question about a specific context. The science is being asked the wrong questions; rather than, where did the turves come from?
It should be what is the origin of this deposit?
It is partly a tradition of the way archaeology funding is granted in terms of objectives, project design and “Answering Questions”.
In short, there is nothing in the evidence presented that demonstrates the use of turf in Roman Military contexts, and I would argue that the plant micro-fossil evidence that has been retrieved confirms the use of timber.
Further, the soils at Appletree make it impossible; that is not an opinion, it is archaeological soil science 101.*
I will look at the data tables in more detail, particularly the mosses, but you do not have any “Science” on your side, only a literary tradition dating back to Bede.
Naturally, it is a matter I intend to push you on, can you take this matter any further?
Best
Geoff
* Being an archaeologist is much more difficult than people imagine, especially if you have actually been trained as an archaeological lecturer by an a university lecturer with no real experience of being an archaeologist or writing up complex excavations.
Geoff Carter
Structural Archaeologist

















































