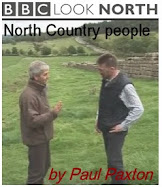 When you start
an excavation, or make an original observation, it may become your
responsibility to give things a name, which is not as easy as it might
seem.
When you start
an excavation, or make an original observation, it may become your
responsibility to give things a name, which is not as easy as it might
seem.
I inherited
an archaeological site named Orsett “Cock”, the Cock in Question was the local
pub, a perfectly reasonable and appropriate idea for archaeology in 1976, when google
was just a spelling mistake.
It was
working on the Orsett enclosure report, as I preferred to call it now, that I
had to start naming parts of theoretical model structures, although I also
floated an idea that I decided to call Systematic Irregularity.[1]
While it is
my understanding that this idea exists in other forms, as an archaeologist doing
detailed work on built environments, I had perceived that engineered structures
were never square or rectangular, an observation that applied to both to foundations of
small buildings and to layout of large ditched enclosures.




























