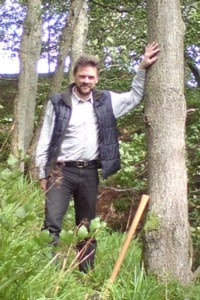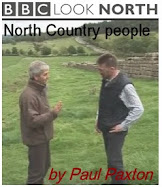 Blogging your own research does allow you to preview what is coming up in future posts, and demonstrate despite the long gaps between posts you are still alive and kicking. [1]
Blogging your own research does allow you to preview what is coming up in future posts, and demonstrate despite the long gaps between posts you are still alive and kicking. [1]My main in 2014 focus will be presenting 3D CAD models of Prehistoric roofed structures using Sketchup.
At present I am working on several [competing] fronts, with active models of Stonehenge, and an interesting Native American Building at the Edwin Harness Mound. In addition, I hope to do some additional work on Roman Military engineering structures, as well as Neolithic Longhouses should the opportunity arise. The problem that there is so much I have still to publish; among the built environments I have looked at in detail is a Romano British pottery at Orsett and Bronze Age fort which has a huge forge with a smoke bay. However, as my work on Natïve American architecture demonstrates, you never what opportunities for collaboration may arise.
In this post I want to focus mainly on practical methodologies in 3D modelling of timber structures from archaeological ground plans.
While it is perfectly possible and acceptable to specify a model structure in traditional plan, section, and elevation scale drawings, to fully understand a complex structure 3D Model is invaluable.
As I am probably breaking new ground in trying producing engineering models of prehistoric timber structures of this type, so I would like to share some methodological considerations. I have already discussed my approach in relations to the Woodhenge model I am working on, but Stonehenge is such a comparative simple roof, it represents a more direct route to understanding this type of assembly, notwithstanding all the baggage, there’s a lot more bang for your buck.
A 2d export graphic of my Stonehenge Model Workspace [Plan]
SketchUp is a multilayer 3D CAD application; this 2D export [above] of the workspace shows the base plan with some components in place; to the right is a Jig to test the accuracy of the slanted components and a test model of a single bay; the lower half is the “builders yard” where the components prepared and stored ready for use. Each layer requires its own components, so you can choose what aspects of the model to display; for example, you can show the Q posts, without the R posts.
 The theoretical structural model I am trying to deduce from the ground plan is proved by creating a symmetrical roof surface of even pitch. At present, I have various rafters singly, in pairs, and in preformed trusses distributed over several different layers. Thus, getting the rafters, which represent the structural base for the roof, accurate and consistent is vital; the Jig [Left] uses a typical section to test each component for fit.
The theoretical structural model I am trying to deduce from the ground plan is proved by creating a symmetrical roof surface of even pitch. At present, I have various rafters singly, in pairs, and in preformed trusses distributed over several different layers. Thus, getting the rafters, which represent the structural base for the roof, accurate and consistent is vital; the Jig [Left] uses a typical section to test each component for fit. I usually use squared 6”-8” section for horizontal components, but at present, I use larger naturally tapering circular pieces not only for posts, but also for the main ties and rafters, as I am still testing this idea, and observations about ‘fit’ and practicality in the may give some insight resolve these details, [right].
I usually use squared 6”-8” section for horizontal components, but at present, I use larger naturally tapering circular pieces not only for posts, but also for the main ties and rafters, as I am still testing this idea, and observations about ‘fit’ and practicality in the may give some insight resolve these details, [right]. As archaeologist, I am uncomfortable with pictures of the past, while their appeal is self-evident, they are fictional, and more significantly, effect people’s thinking in ways which they are not always conscious of. Thus, I make a effort to undermine any illusion of reality in my illustrations; so while I use various wood textures to indicate that the structure is wooden, I have a stone wall as a background. A diagram is designed to facilitate understanding, not the suspension of disbelief.
As archaeologist, I am uncomfortable with pictures of the past, while their appeal is self-evident, they are fictional, and more significantly, effect people’s thinking in ways which they are not always conscious of. Thus, I make a effort to undermine any illusion of reality in my illustrations; so while I use various wood textures to indicate that the structure is wooden, I have a stone wall as a background. A diagram is designed to facilitate understanding, not the suspension of disbelief.I would expect a finished CAD Model to contain perhaps 1000 timber components, each of which has to be positioned manually in a structure with multiple axes of symmetry. So while it is simple to demonstrate from the position of the posts that this is a building and model how individual bays might work, [above left] the overall assembly is a far more complex problem. Thus it is important to spend time testing ideas on small sections of the structure, before embarking on a full build; while starting points are usually important, they are fundamental to understanding an order of assembly.
Testing the theory
The construction of a 3D CAD model based on a plan can start in 2D
and on paper. This is personal preference, it was how I trained, working with a
drawing board and mathematical instruments I can cover a lot of ground quickly;
deduction involves a lot of elimination and disproving of propositions. Once I have gained sufficient understanding
of a structure, I will do a multi-layer 2D graphic, allowing the structure to
broken down visually. These drawing are printed out and go back to be manually measured
and checked. This is a fairly open ended process, working in on the plan, and
projecting theoretical sections as necessary.
At present, there is no attempt to reproduce the
Sarsen wall and stanchions in any detail; their function and general position
in the structure is self-evident. At a later stage, once the timber structure has
been modelled, considering position of the timber sockets in the sarsens
lintels will be interesting as these mark actual interface between the stone
and timber structure, and in theory should lie under the lowest ties.
I am very much in favour of controls, and leaving bits of
evidence, such as the sockets in the sarsen lintels till the end, as it represents a good test for the model at that stage.
At present my working assumption is that the superstructure
is higher than the Sarsen Wall. I have
yet to consider if ties might have passed through gaps between uprights, which
could lower the overall elevation slightly.Presenting the evidence
 One of the problems of interpreting spatial archaeological data recorded in a visual form is that is difficult to define and discuss in text. While text is the preferred method of communication of ideas, in many fields of study this breaks down, necessitating the use of maths, symbols, and diagrams.
One of the problems of interpreting spatial archaeological data recorded in a visual form is that is difficult to define and discuss in text. While text is the preferred method of communication of ideas, in many fields of study this breaks down, necessitating the use of maths, symbols, and diagrams.[left] Sarah from the SketchUp Team manning a Roman Rampart Model .
The role of fictionalised visual material in influencing the course of the archaeological narrative has already been alluded to, but archaeological reports traditionally contain at least a sample of the diagrammatic material recorded during the excavation. However, its role in the subsequent synthesis is more problematic since the visual literacy necessary to understand this primary evidence is not shared by all the stakeholders in the archaeological narrative.
The use of virtual models adds another dimension to the problem; while they are perhaps simpler to understand, they are impossible to “publish” in a conventional sense. This is one important aspect I will addressing this year, hopefully by including some form of moving pictures into the blog to express some of these more complex ideas and methodologies - I hope to include start using Video later this year.
Hopewell Architecture
Sarah from the SketchUp Team scaling my part built model of a building at Edwin Harness.
As a result of discussions with Bill Kennedy and other colleagues in North America, I have been applying the same types of modelling and analysis on the archaeological footprints of Native American buildings. Naturally, while these buildings are technologically very different from those in Europe, being developed in dissimilar cultural and environmental contexts, it is possible to analyse and model these structures using the same methodology.
Last year was notable because my long discussions about Native American architecture with Bill Kennedy has produced an academic paper; thanks Bill. This is a very interesting area of study, and I am looking forward to further collaborations on this front.
[1] On a personal Note.
I can only apologise for long gaps between posts, and the
slow rate of progress in this research. Above
and beyond scraping a pittance on the margins of society, I devote as much time
as my lassitude and melancholy permits to this research; the end product is
this blog. Ironically, because I am not
paid, or not have paid to do it, this research is valueless.
While this is metrical evidence based research was not admissible for a PhD at Newcastle University, which had adopted faith
based pedagogy, I have always known it may prove of value to scholars with an empirical frame of
reference.
I really appreciate those readers who comment or contact me
personally, and would like to take this opportunity to thank them. I will
always be grateful for the help of Martha.























6 comments:
Looking forward to the upcoming posts... dare I say especially the one on Native American structures?
HI - Thanks for the positive comment, I am quite excited about Native American building; Europe does not have buildings anything like this, and it quite a different technological approach - I just hope I find the time to do it justice.
Hello Geoff! Bill Kennedy told me about your blog, and I am working my way through your posts. Read your latest yesterday, then today I was listening to a Naked Archaeologist podcast and there you were, talking about postholes at Hadrian's Wall! So I am compelled to leave a comment. :) I look forward to hearing about what you and Bill unearth, as well as your work on the Roman military engineering structures. Thank you for providing such thought-provoking posts!
Hi Carol
Thanks for reading and taking the time comment – I hope you find some things to interest you. Spookily, I have just removed the link to that Naked Scientist Podcast – as they moved it - I must try to track it down.
Bill has to actually build structures, and I am trying to do the same thing virtually, so I think we see things differently from those who are content to imagine them. I am very impressed by American archaeology interest in built environments; it contrasts with mess over here.
Always a pleasure to see a new post as and when you can make them.
Really looking forward to seeing what you've been working on.
It’s really interesting to read. Archaeological exploration is a thrilling and interesting field. Geophysical equipments incorporated with new technologies can be used for effective exploration of archaeological objects. Looking forward to hear more from you. All the best for your future endeavor’s
Post a Comment