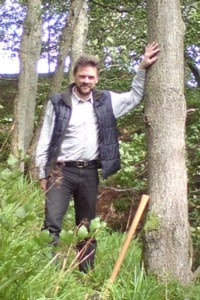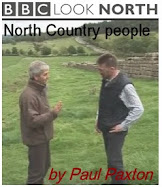Since I decided to blog this research five years ago, one recurrent theme has been my attempts to understand the largest class of prehistoric buildings Class Ei. [1] This includes Durrington Walls, the Sanctuary, Mount Pleasant, Stonehenge, and Woodhenge, the latter being the most interesting as a result of its non-circular plan.
When, as a result of Tim Darvill’s 1996 paper, [1], I first considered Class Ei buildings, I was initially very sceptical of their scale; I had been working on IA roundhouses where there were clear engineering limits, and these appeared to break my rules for timber structures.
Against this, I began the compilation of a list of characteristics that indicated they were buildings. While the technical insight that resolved this dilemma probably came from studying the engineering of earlier Longhouses, ultimately, progress comes from breaking down your preconceptions by building models that don’t work. I took the unusual step of actually publishing some the models that had not worked in order to demonstrate why it was necessary to create a more complex solution.
It is harder than you might imagine to deduce from the evidence, rather than simply impose ideas on it.
'...when you have eliminated all which is impossible, then whatever remains, however improbable, must be the truth.'
Sherlock Holmes –
The Blanched Soldier, The Case-Book of Sherlock Holmes, Arthur Conan Doyle, 1927
Interlace theory
While all the arguments were mounting up for Woodhenge being a building, it took a further 2 years to work out how, in principle, it was assembled, what I decided to call Interlace Theory.
The assembly, or how, and in what order, the horizontal components fit together at the top of the posts, is a key to modelling this type structure. The basic idea that the building was structured with each set of roof components occupying their own level in a form of continuous opposed spiral; ‘continuous’ is misleading, in that an assembly would have low points, where it started from, and a top where it finished.
Interlace Theory can be viewed a mathematical sequence, so initially I used spread sheets and graphs to try and understand the vertical implications for a timber structure engineered this way. Frankly, because the solution to this dataset turned out to be quite complex, my research stalled while I looked for suitable tools to both express, and to further explore the ideas in the 3D which I could demonstrate in 2 D plans and sections.
Enter the Hero - Google Sketch
.jpg)
The availability of Google SketchUp - a free 3D CAD light application, has transformed the prospects for my research and given it new direction and impetus. In short it allows me to create a three dimensional model/drawing composed of layers I can turn on an off, each of which might contain a single component or a whole section of the structure, and these can be then viewed in any combination.
My original ‘research’ consists of hundreds of physical 2D drawings from which is often difficult to retain, organise, and combine information. While I have used 2D computer drawing systems particularly for creating model plans and sections for presentation, 3D crucially allows both views to be studied together.
It is important to understand that, even this context, any serious “building” must exist as a geometric structure which supported consistent roof, and it is this theoretical entity which we are trying to understand. The aim of TSA is the creation of a mathematically accurate scale models that are consistent both internally, in terms of technology, and with the original data set.
While seeing is believing, and there is an expectation of a ‘picture’ of the past as the money shot, this modelling is about is about structure, not rendering; however decisions have to be made about the appearance, as well as more fundamental parameters.
Roofing Woodhenge
Constructing the model of an interlace structure comes down to where to where you start. After some initial experimentation, I am currently working down from the top of the roof down. The current objective is get some working levels for the main structural components, this will give a better sense of how the roof works in section.
A working model is not necessarily designed to visually appealing; it is a piece of apparatus to test a theory, but in order to illustrate work in progress, I have included a few screen shots of some of the more respectable looking layers.
These are some of my other initial considerations
- At this stage, I am creating a complete set of components for each main layer, which allows for the creation of considerable variation.
- Colour /texture is important both to convey the notion of wood and to differentiate different layers and types of components.
- For the model to work, thickness matters; squared timber is assumed for the horizontal ‘elements’ at a nominal section of 6” /15cm.
- Taper is also important, certainly for posts.
- Another key decision is roof pitch;I have gone for 3:4:5 or about 53°.
Fig. A
Screen Captures
I have created rafter pairs at this angle, and I am using them to dictate the relative heights of any supporting horizontal elements, starting from the roof ridge, [Ring C]. It is this part of the process the screen shots illustrate.
Fig. A .The archaeological plan is scaled in to form the base layer.
Fig. B
Fig. B. Once the posts of the ‘C’ ring are positioned, the 1:1 and then 2:2 [interlace] elements are added as a separate layer - Fig. C.
Fig. C
Fig. D, the rafter pairs are then used to fine tune the position of these and subsequently the lower 1:3 and 1:4 elements in Fig. E
Fig. D
The next stage in this approach is to add in the subsequent rings down, which even for a limited circuit or area of the roof is a starting to get messy.
Fig E
Conclusions.
I chose this plan precisely because it was irregular, based on a rhombus not a circle, and thus, quite the most complex Ei building. More geometrically regular structures, like The Sanctuary, offer a greater possibility of coincidence and consequence; thus, getting it to work Woodhenge is both the most difficult and best test of Interlace Theory as the solution to the assembly of these buildings.
However, it takes many man hours to build any model; I recently spent a month destructively testing alternative models; deduction can be a painful as well painstaking process in which all prior assumptions have to be identified and challenged.
Work in Progress
Despite the weight of Cartesian doubt, and the angst of being the originator of such a unwelcome and complex understanding, progress is now possible; we have the technology...
Sources & Further reading.
[1] ’Neolithic houses in northwest Europe and beyond’’ (1996) Neolithic Houses in North-West Europe and beyond (Oxbow monograph 57) [Paperback]. T.C. Darvill (Editor), Julian Thomas (Editor)
Previous articles in Sequence on this topic.


.jpg)
.jpg)
.jpg)
.jpg)
.jpg)



















1 comments:
Thank you for sharing.
Post a Comment