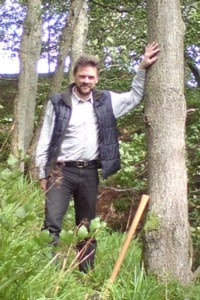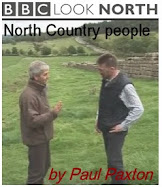Increasingly, the past has become the realm of theory, abstract thought, and introspection for archaeologists operating in the wide-open spaces of our ignorance. Novel theoretical approaches are borrowed from other subjects with obscure and unfamiliar vocabularies, and these are used to conceptualise our lack of understanding. If all else fails in the strange world we are reconstructing, archaeologists pass off what we don't understand as ‘ritual’. It therefore passeth all understanding and can be used to justify all manner of absurdity.
 How the original palimpsest at Mucking in Essex was ‘solved’. A: All features. B: Roundhouses & (4-post?) structures located. C: Simplified Plan. D: Reconstruction [1]
How the original palimpsest at Mucking in Essex was ‘solved’. A: All features. B: Roundhouses & (4-post?) structures located. C: Simplified Plan. D: Reconstruction [1]The complex problem of posthole palimpsests has been simplified by looking exclusively for a limited range of shapes, mostly circles and even approximations of circles, and excluding or ignoring any data that does not conform, even if it represents the majority. The obsession with circular structures has created a past with an alien built environment, made up of roundhouses with one large dark room, focused on a central hearth. The idea is dysfunctional, impractical, and lacking any reality in our contemporary experience, and thus the past has become further mystified, and even romanticised.
 A reconstruction of a building at Dunston Park. Note the man in his underwear casting bronze round a camp fire while a sheep watches on, in front of house with a fabric door. [2]
A reconstruction of a building at Dunston Park. Note the man in his underwear casting bronze round a camp fire while a sheep watches on, in front of house with a fabric door. [2]The cartoon-like simplicity of portrayal of ‘life in the past’ contrasts with other aspects of material culture. Something is seriously wrong here. Archaeology cannot seem to escape from ideas about primitive people living in primitive conditions, ‘surviving’ in the Iron Age. Like reconstructed or ‘simulated’ buildings -- nice place to visit but you would not want to live there -- because they don’t work in the way that a building should.
Buildings, like tools, have to work and function properly. If you show a craftsman the tools of his ancestors, he will usually understand them and appreciate their utility. Show a farmer a farm with one main single-roomed building, and tell him he has to run a farm from there, and he might be quite perplexed.

A reconstruction at Flag Fen -- a primitive building for primitive people [3]
Reconstructions avoid details like doors, often using skin, or cloth, to cover the embarrassment that we can’t demonstrate they had doors. Also the doorway is the only source of light, so the ‘door’ has to be open. We can envisage the Pre-Roman population sitting in the dark round their fire, waiting for the Romans to arrive and invent houses with rooms, doors, windows, and floors.
In their defence, archaeologists are loath to ‘make up’ things, and ‘primitive’ assumptions are a form of defence mechanism for avoiding being caught out by later discoveries, which will always be ‘more advanced than expected’.
The built environment is the bedrock of material culture; it accommodates all the social activities, processes, and materials of a community, and intimately reflects this. However, broader understanding of society in this period is stifled by a concept of a built environment composed of buildings without any differentiated internal spaces. The fact that Prof Parker Pearson’s theory -- that the space in a roundhouse was differentiated on the basis of ‘time’ -- has become widely accepted is more illustrative of the wider problem than a solution.[4]
The central hearth as the main feature of the roundhouse ‘space’ is the only thing with any real practical utility in an otherwise dysfunctional model. Hearths, like floor surfaces, rarely survive, but some have been found, and so they are presumed to occur elsewhere. Such a simple building model is treated as universal, and is used for all roundhouses regardless of context.

A Mongolian yurt
The hearth is an important social component, full of symbolism, and certainly central to any romantic view of the past. The central hearth seems inherent in the circular form. Yurts, the portable circular felt buildings traditionally used by pastoralists on the Steppe, have a central hearth, as do wigwams, wickiups, tipis, and even igloos, which have a central lamp/stove. It is not impossible that the culture of living in circular buildings has some tent-dwelling pastoral ancestry, but roundhouses are 50’ diameter timber frame buildings, constructed in a country with a long tradition of building.
There is no evidence for a central hearth in large roundhouses like Pimperne Down [5] and Little Woodbury [6], but they are always reconstructed as having one. Reconstructers usually ignore the four large postholes near the middle of the Little Woodbury building, because they obstruct the central hearth, and are not ‘typical’.
There is no evidence for a central hearth in large roundhouses like Pimperne Down [5] and Little Woodbury [6], but they are always reconstructed as having one. Reconstructers usually ignore the four large postholes near the middle of the Little Woodbury building, because they obstruct the central hearth, and are not ‘typical’.
 The large roundhouse at Longbridge Deverill, Wiltshire, had floor deposits but no hearth. [7]
The large roundhouse at Longbridge Deverill, Wiltshire, had floor deposits but no hearth. [7]It is reasonable to argue that evidence for the hearth has been ploughed away along with the floors. Still, another interesting example of this type of building, found at Longbridge Deverill, had some floor deposits remaining, but no trace of a central hearth. [7]
Once you understand where the stairs were in a roundhouse like Pimperne Down, a lot of things start to make sense. But that is what theoretical structural archaeology is all about.
Further Reading:
Mucking Report [accessed 11 November 2008]: http://www.eaareports.demon.co.uk/prehistory.html
Longbridge Deverill reconstruction [accessed 12 October 2009]:http://www.butser.org.uk/iafimg1_hcc.html
Prehistory, reconstructions & other stories [accessed 12 October 2009]: http://www.bbc.co.uk/history/ancient/british_prehistory/
More about yurts [accessed 12 October 2009]: http://www.yurtinfo.org/
References & Sources:
[1] D. Bond (1988), 'Excavations at the North Ring, Mucking, Essex'. East Anglian Archaeology Report No.43; See also [accessed 12 October 2009]: http://www.finestprospect.org.uk/Bronze%20Age/Bronze%20Age.htm#RING http://unlockingessex.essexcc.gov.uk/custom_pages/monument_detail.asp?content_page_id=89&monument_id=38148&content_parents=61,80
[2] A. P. Fitzpatrick (1997), 'Everyday life in Iron Age Wessex', In Gwilt, Adam, and Haselgrove, Colin, eds. Reconstructing Iron Age Societies. Oxbow Monograph 71, Oxford, pp. 73–86. Fig. 9.3.
[3] Flag Fen official site [accessed 12 October 2009]: http://www.flagfen.com/
[4] M. Parker Pearson (1999), 'Food, Sex and Death: Cosmologies in the British Iron age with Particular Reference to East Yorkshire', Cambridge Archaeological Journal 1999 (a) 9:1 pp. 43-69.
M. Giles and M. Parker Pearson (1999), 'Learning to live in the Iron Age: dwelling and praxis'. In B. Bevan (ed.) Northern Exposure. Interpretative Devolution in the British Iron Ages. Leicester: Leicester Archaeological Monographs, pp. 217-231.
[5] D. W. Harding, I. M. Blake, and P. J. Reynolds (1993), An Iron Age settlement in Dorsett: Excavation and reconstruction. University of Edinburgh. Department of Archaeology Monograph series No. 1.
[6] G. Bersu (1940), 'Excavations at Little Woodbury, Wiltshire. Part 1, the settlement revealed by excavation'. Proceedings of the Prehistoric Society, 6, pp. 30-111.
[7] S. C. Hawkes (1994), 'Longbridge Deverill Cow Down, Wiltshire, House 3: A Major Round House of the Early Iron Age.' Oxford Journ. Archaeol. 13(1), pp. 49-69.
Also: M. Giles and M. Parker Pearson (1999), 'Learning to live in the Iron Age: dwelling and praxis.' In B. Bevan (ed.) Northern Exposure. Interpretative Devolution in the British Iron Ages. Leicester: Leicester Archaeological Monographs, pp. 217-231. Fig. 13.3.


















2 comments:
Post a Comment