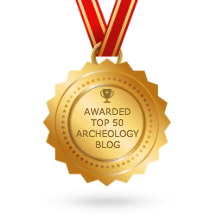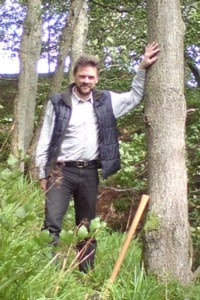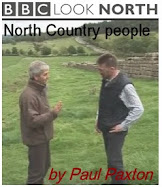Roundhouses were real buildings, and the plans of their foundations are characterised by the geometry and accuracy that any large timber frame structure requires. The obligatory search for circles in posthole palimpsests has inevitably thrown up other slightly oval and irregular patterns that are still interpreted as ‘roundhouses’.
I will illustrate this difficult point with examples produced by former colleagues in Essex. At least they were aware of my views, and so have had some chance to defend themselves. For the record, I will offer an alternative view of what they found in a later blog.
I will illustrate this difficult point with examples produced by former colleagues in Essex. At least they were aware of my views, and so have had some chance to defend themselves. For the record, I will offer an alternative view of what they found in a later blog.


Springfield Lyons, Essex: plans of the enclosure: A : All excavated features. B: Late Bronze Age Structures [1]
The site at Springfield Lyons, near Chelmsford in Essex, was a roughly circular Late Bronze Age enclosure (1000–700 BC), overlain by an Anglo–Saxon settlement and cemetery, resulting in a complex posthole palimpsest.[1] An initial phase plan of the Late Bronze Age structures located within the ditch and rampart shows a convincing central roundhouse with all the correct characteristics of this type building. The other groupings are classic ’join the dot’ structures, lacking any of the normal characteristics of a roundhouse. The interim phase plan highlights those features falling into the circular patterns, and excludes those that do not.
 An artistic reconstruction of Springfield Lyons in Essex, showing the Late Bronze Age enclosure with its 'roundhouses'.
An artistic reconstruction of Springfield Lyons in Essex, showing the Late Bronze Age enclosure with its 'roundhouses'. In 1990, at the excavator’s request, I wrote an internal report pointing this out and suggesting an alternative analysis. However, when I demonstrated that there were also rectangular buildings on the site, I was informed that the presence of round buildings precluded that possibility, and that was the end of that. An interesting argument, presumably conditioned by 50 years of looking for and finding roundhouses, to the virtual exclusion of all other forms.
 Lofts Farm, Essex: A: Plan of all features inside the enclosure. B: Plan of Late Bronze Age structures. C: Artistic reconstruction of Late Bronze Age enclosure and 'roundhouse.' [2]
Lofts Farm, Essex: A: Plan of all features inside the enclosure. B: Plan of Late Bronze Age structures. C: Artistic reconstruction of Late Bronze Age enclosure and 'roundhouse.' [2]Another example of the presumption that buildings should be circular is the report on a Late Bronze Age enclosure excavated at Lofts Farm near Maldon in Essex.[2] The enclosure had a concentration of postholes in the centre, in which the excavator undertook a “careful search” to find all the posts in the ring. In the descriptive part of the report he explains what he found: “... nineteen postholes forming an oval setting 11 by 10 m with an indication of a slight south-facing porch”. Additional postholes were noted inside the oval.
However, in the discussion section, it is clear that the “oval setting” has been resolved, in the mind of the excavator, into an “inner and outer ring”, and was therefore a roundhouse: “It is assumed that the outer ring of postholes represents the wall line whilst the inner ring were roof supports”.
In the brief summary at the beginning of the report (the abstract), the initial “oval setting” is a “Central Roundhouse”, and this what is illustrated and described in the subsequent synthesis. Any uncertainty or ambiguity about its circularity is now long forgotten. Lofts Farm is now just another Late Bronze Age enclosure with a roundhouse, like Springfield Lyons, and all the rest.
Both examples given above are open to the counter-argument: How do you know they are not roundhouses?
This actually goes to the heart of the problem: Current methodologies are looking for parallels, not buildings, and no objective measures of structural credibility are required. Further, once the precedent for ‘irregular’ roundhouses has been established, they can be proved elsewhere simply by citing a parallel, obviating the need to offer any structural rationale for considering a particular pattern of posts to be a building.
I would contend the features that make up these ‘irregular’ roundhouses belong with the sizable and largely unconsidered group of features that are clearly not part of roundhouses or other recognised forms. These unexplained features have been a source of frustration for many excavators, all too aware of the limitations this puts on their interpretations. However, the archaeologists who synthesise excavation reports and other research into a broader narrative of archaeology may have lost site of this important consideration.
Undoubtedly, roundhouses were fairly ubiquitous, but a built environment typically contains a range of structures, each tailored to accommodate and protect the activities, processes, and materials of society. But as a result of looking for a limited range of structures, and failing to get to grips with so much of the evidence, archaeology has developed a strange and dysfunctional view of the prehistoric built environment.
While we know much about the activities, processes and materials of prehistory, the architectural component is largely unknown, and into this vacuum, speculation and conjecture have brought us some very strange theories, and some odd reconstructions.
Further Reading:
Springfield Lyons: [Accessed 25 October 2008] http://unlockingessex.essexcc.gov.uk/custom_pages/monument_detail.asp?content_page_id=89&monument_id=19643&content_parents=48,175
Lofts Farm: [Accessed 25 October 2008] http://unlockingessex.essexcc.gov.uk/custom_pages/monument_detail.asp?content_page_id=89&monument_id=25408&content_parents=48
References:
[1] D. G. Buckley and J. D. Hedges (1987), The Bronze Age and Saxon settlements at Springfield Lyons, Essex. Essex County Council, Occasional Paper No.5.
[2] N. Brown (1988), 'A Late Bronze Age enclosure at Lofts Farm, Essex'. Proceedings of the Prehistoric Society 54, pp. 249–302.


















0 comments:
Post a Comment