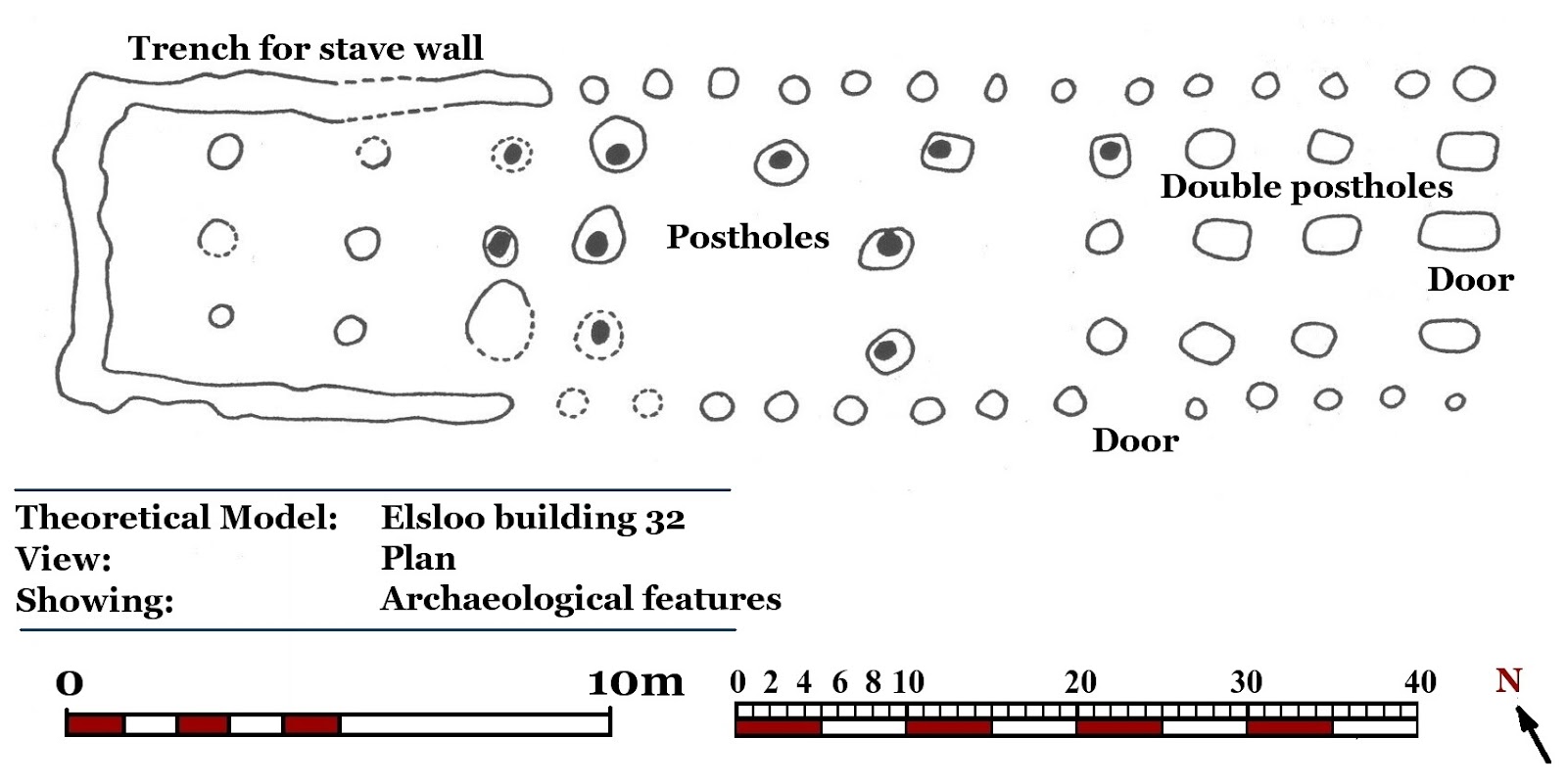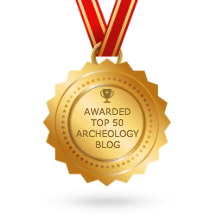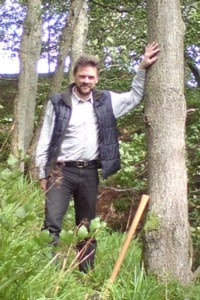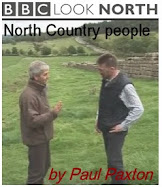Update: 5th February 2023
Following The Death of my Mother, and having observed a suitable period of mourning, I am now free to finish my business with the grifters in the Academic system and Media infotainment outfits peddling their racist tropes
Despite millions in public funds - no university has achieved what a dyslexic archaeologist with cancer has done free.
5/2/2023 Victim impact statement
- Loss of my career
- Lost my Life Savings
- Knowing your ideas can’t be accepted while you are alive
- A decade of Depression - mental illness Suicidal Deression
- 5 years of ill health Loss of kidney / bladder / prostate cancer
- A life of poverty, deprivation, embarrassment & shame
I did not go through all of this only to be ripped off by a gang of masonic, science denying mountebanks.
Introduction
1.1 What I study
I reverse engineer archaeological buildings & structures from posthole evidence.
Using traditional architectural technical drawing, CAD, and deductive reasoning to build functionally accurate models.
Working with the complete scaled dataset to identify basic structural components.
I started in 1990 & published online since 2008.
Postholes are the most numerous archaeological features on certain types of sites.
Thus, Theoretical Structural Archaeology represents a set of analytical techniques for understanding certain archaeological data sets.
1.2 What qualifies as a discovery
Insights & discoveries of potential national or international importance.
Completely original & not copied from other scholars or site reports.
Outside of my primary work as a professional archaeologist.
Work done in my own time.
1.3 Wider context of Theoretical Structural Archaeology
My basic methodology has been peer reviewed in the USA.
Theoretical Structural Archaeology is maths & science based where possible.
Models are refined by looking for errors, inconsistency and poor mathematical fit.
To the best of my knowledge I am the only UK archaeologist working on the interpretation of timber built environments.
This was the basis of a PhD at Newcastle, but evidence based archaeology and science proved incompatible with image based post-processualism subjectivism.
The Reverse Assembly Truss
The Offset Tie
The relationship between postholes & trees
The relationship between trees & buildings
Systematic Irregularity in Prehistoric culture
Foundation design and four post structures
Mathematical analysis of roundhouse geometry and foundation design
Structural Modelling
An LBK Longhouse structural model
The use of geometry in LBK Longhouses
Structural analysis of Class Ei buildings
Interlace theory - how post rings work
An Interlace model of Woodhenge
The use of the Rhombus in the architecture of Woodhenge
The relationship between geometry and Class Ei buildings
An Interlace model of Stonehenge {II}
The Late Bronze Age Timber Fort at Springfield Lyons
The use of Imperial metrics in Prehistory
The identification of stairs in roundhouses & other buildings
Modelling roundhouses using offset truss & interlace post ring
The use of load bearing walls in late Iron Age buildings
Other forms of circular timber timber towers & buildings
A temporary “flex structure” similar to a tent near Stonehenge
Hadrian’s Wall
The identification of initial timber phase of Hadrian’s Wall
The scientific deconstruction of a Wall built of turf.
The identification of The Vallum as a foundation trench for an unfinished road
A coherent structural sequence for the development of Hadrian’s Wall
A strategic model for the garrisoning layout of the Wall
Logistical models for the construction of the Wall
A North-South road leading to a crossing of the Tyne at Wallsend.
The Roman diversion of the River Tyne at Chesters during bridge building.
2. Basic structural modelling
2.1 The Reverse Assembly Truss
The most important concept and the basis of any understanding of post built buildings is the difference between normal and reverse assembly. {sectional view}
A Truss is composed of a rafter pair with a horizontal Tie across the bottom.
This triangle is the basis of the roof as understood; a building is a roofed structure.
Assembly is the detailed order in which the structural components are put together; i.e. foundations first to thatch last.
Normal Assembly; in a building with load bearing walls, the load of the roof is supported on a solid wall or timber frame, the roof truss and its tie sit on top.
Reversed Assembly; in a building where the mass of the roof is supported on posts, it is practical to place the posts directly under the ties.
This arrangement allows for;
Lightweight wall construction
Still present in Far Eastern tradition, {due to performance in earthquakes}.
Offset posts which simplified jointing
2.2 The Offset Tie
Apparent irregularity in the layout of post hole foundations can be explained as a product of offset jointing, which simplifies construction and allows the rafter pair to be at right angles to the roof plate & ridge.
This single observation explains the ground plan of reverse assembly structures.
It probably originates in PPNA as it is present at Göbekli Tepe, it comes to NW Europe with the architecture of the Neolithic LBK {Linearbandkeramik} farmers {c. 5500–4500 BC}.
It is present in LBK Longhouses, other prehistoric rectilinear buildings, roundhouses, larger circular buildings {Class Ei} and their derivatives.
The offset ties themselves can support “ queen” and “king” posts, which can in turn support other horizontal elements in the roof structure.
To ensure rigidity in rectilinear structures, “braces” are required to create triangles in all planes; this prevents racking, and is sometimes known as weather bracing.
“Static” loading is created directly by the mass of the building, whereas “ dynamic” loading is created by environmental agencies such as wind, rain and snow acting on the structure.
2.7 Foundation design and 4 post structures
By considering the load bearing characteristics of a foundation it is possible to calculate the sort of safe load it could carry. Using a simple model it is possible to estimate the capacity of an Iron Age Grannary.
Understanding foundation design
Post Hole depth is significant in establishing relationships
Importance of local site geology / pedology in comparative foundation design
2.3 Relationship between post holes & trees
A long tradition of forestry and woodland management has developed a detailed understanding of trees which can be directly related to the remains of archaeological timber structures. That woodland management was part of the LBK Neolithic package is evident from the consistency of post hole size and surviving coppiced timbers.
DBH is diameter at breast height {4’}, is good approximation for size of the post pipe
The key metric is the height of crown formation {c.⅔ top height }
Larger trunks can be box sectioned by splitting.
Coppice is method of growing multiple stem on single root system, {above right}
Yield tables can form the basis of modelling
The general parameters of buildings and structures are in part a product of the local availability of timber .
`2.4 Relationship between trees & buildings
In addition to the inherent mechanical properties of timber, the feasibility of providing structural timber is also limited by the growth patterns of suitable trees. This imposes limitations on the size of structures, although it is difficult to be precise because of the presence of ancient forests with exceptional trees. More generally, vernacular architecture is ideally based on a consistent local supply of timber as is evident in the Mediaeval period.
In general 50’ is a good length for an oak timber
60 - 70’ timbers can be inferred from building plans
Some longer timbers may be spit from larger stems
20’ unsupported span
2.5 Relationship between trees, ties & building proportions
In a reverse assembly offset truss the lowest horizontal timbers are ties which run across the width of the structure. In the larger Class Ei structures, where the pattern is evident, the posts supporting these ties decrease in diameter towards the centre of the structure.
In general 50’ is a good length for an oak timber
60 - 70’ timbers can be inferred from building plans
Some longer timbers may be spit from larger stems
20’ unsupported span
`
2.6 Systematic irregularity
When measuring and analysing all sizes of Iron Age engineered structures, it became apparent that symmetrical structures with opposing right angles were avoided. Notwithstanding a clear structural rationale {as above}, this appears to be a taboo in living spaces. It is self-evident the geometry of all forms of art.
This I named this phenomenon as” Systematic irregularity”
Four-post structures [Granaries] are not in detail square
Romano Celtic Temples, are nearly square
The Severan Roman built round houses at Vindolanda are for hostages Hostages
2.8 Roundhouse maths
Both in theory & practise the roofs of roundhouses reflect the geometry of a cone, in particular the relationship between roof mass & diameter [Notwithstanding the influence of timber supplies]
There is a relationship between number of posts and area of roof indicating an architectural system.
Late Iron Age buildings have load bearing Walls
Over design
Advanced Structural Models & Case Studies
 3.1 Longhouse
3.1 Longhouse
On the basis of a reversed assembly with a simplified truss it is possible to build a general model of this type of structure
Entrance at the front with stairs
Two story with roof space
Stock enter from side
5[?] unit building with upstairs accommodation
Roof assembled from a ridge downwards.
3.2 Longhouse Geometry
Once allowance has been made for offset ties, it is clear that buildings are more accurately laid out that would first appear, with both 45 & 60 triangles evident.
I refer to this as “internal Geometry” . It is an essential component of any engineered building and reflects the way the structure was laid out on the ground.
This indicated the presence of bracing
Anti-racking bracing is a characteristic of mediaeval buildings
Not present in Far eastern Timber architecture {dougong}[]
Also required for the “valleys” at the intersection between a gable or window parallel to the ridge of the main roof.
Emphasises the need for over design {& not simplicity/ primitive}
3.3 Class Ei Buildings
My initial idea about the limitations of a conical roof were severely challenged by class Ei buildings, [] which after some initial modelling over 5 years demonstrated it was a building. It was clear how the outer roof worked, understanding how the
3.4 Interlace theory
Interlace theory is the structural solution to creating a multi-span roof to continuously cover a circular area far larger than is possible with a single roof. Complex solution created by rotating existing rectilinear forms.
Based on:
Offset radial ties for the base annular roof.
Parallel radial ties to provide{Tangential} gables for lighting chords.
Height is created by the use of horizontal structural nodes for queen & king posts.
Multiple horizontal “elements” linking posts at different heights.
To avoid spacial conflict & facilitate construction a spiral assembly is necessitated
Widely applicable basis of Class Ei
Related to earlier forms
Inherently complex
Bespoke high status architecture
3.5 Interlace Models Stonehenge
3.6 Interlace Models Woodhenge
Interlace theory is a structural solution which accounts for use of post rings as the basis of roofing, which allows for the construction of accurate models of these buildings
Assembly
3.8 Woodhenge Geometry
Woodhenge is unique in being based on a rhombus rather than a circle. The significance of this variety of materials lies in the use of the Rhombus, a symbol in a variety of other materials.
Connection to Bush Barrow /Culture
Significant Level of architectural competence
Woodhenge was a palace
3.7 Class E Geometry
3.9 Springfiled Lyons timber fort
Part of a multi-phase complex, the Late Bronze Age fort at Springfield Lyons, Essex, is a timber structure with box rampart with a series of integrated specialist military buildings. The site produced more military metalworking debris in very large amounts.
A series of rectilinear buildings laid out around a central roundhouse
The buildings appear integrated into the fortifications
One building has a smoke bay & is presumably a forge {Casting Pits}
Methodology based on looking for regular “structures“ rather than “circles”.
The first use of CAD in archaeology
[It is not based on the existing culture of visual imagery of the past, reconstructions based on ethnographic parallels/racists tropes, or any of the concepts involving primitive or simplistic structures and peoples central to post-processualism].
3.10 Imperial Metrics
From a detailed study of individual engineered structures, if some sense of the layout can be understood, it is clear that traditional “imperial “ feet & inches have been employed in England since the Beaker Period / EBA. This is abundantly clear at Springfield Lyons.
Craft tradition specialist of Architecticts / Engineers {Masons}
Metrics can be an important cultural indicator
Using classical style proportions & regular modules
Bespoke architecture
3.11 Stairs in Round House
Two of the most important excavated examples of Iron Age roundhouses, Little Woodbury & Pimperne Down both had 2 phases, which reproduced the internal structure.
Part of the European tradition of Stock downstairs people upstairs
Highlights the practice of simplifying the data
It is normal practice to remove all data that does not conform to the expected pattern.
Indicates an entrance on the South side in some buildings.
3.12 Roundhouse models
A much better fit to the archaeological evidence is achieved if the roof is constructed using offset trusses than a simple wigwam style roof without ties. This combined with interlace theory allows for structural solutions to a two or three story building as development of previous forms.
Internal geometry suggest the use of offset truss
Allows for provision of windows
Allows for a central oven / hearth with chimney
3.13 Load bearing timber walls
It's clear that by the late iron age that load bearing walls were being used in buildings, e.g. Orset S9 { actually a TowerHouse }
3.15 Timber towers & forts
The apparent cultural requirement for circularity in dwelling spaces, together with the varying requirements of both site and function necessarily gives rise to a variety of defensive structures with complex roofs.
Gussage All Saints had a high status Late Iron Age, that was not detected because the excavation was implicitly looking for roundhouse structures like those at Little Woodbury.
Bersu’s excavation Isle of Man
Orsett S9 has a heavy construction & military context.
Can be part of stone structure as might be presumed on the basis of scale at xxxxxxx
Shortages of suitable timber may in part be responsible for the development of dry stone structures like brochs.
3.16 Flex structures
Shorter lived, Seasonal or temporary structures can be evidenced not by postholes but by features left by stakes forced rather than dug into the ground. This form of building uses thinner flexible younger stems to form domes and similar that can be covered with thatch or even with fabric or leather as in a tent.
Classic
Stonehenge example
Prevalent in N America
Hadrian’s Wall
4.1 Hadrian’s timber Wall
Explains the presence of the berm
Normal practice of digging in and building temporary timber fortifications used by the Roman army in the field.
Could be rapidly constructed.
Emphasises the military nature of the project as a response to a real threat.
Reproduces the form of the later Wall
The initial Model predicts the form other ramparts such as Vindolanda
4.2 Turf Ramparts
In a literary sense, the concept of a Wall of Turf originated with Bede in C8th who identified The Vallum as a “Turf Wall” built by Hadrian prior to construction of the stone Wall by Emperor Sererus. While this was thoroughly disproved by the turn of the 19th Century, a new Turf Rampart running west from Birdoswald Fort was identified. I reanalysed all the scientific data recovered in 2001 and for the following reasons concluded this structure could not scientifically have been constructed from turves.
There is no soil process that could reduce a 14’ heap of local earth with grass and roots to a 2’ layer of peaty material.
There is an absence of mechanical components derived from a soil; locally, sand, grit and stones are characteristic of the natural soil.
The palynology is dominated by tree species & shrub species, with mixed material above and below. {Predominantly Hazel & Alder}
Carbonised plant remains are mainly wood fragments
Fruiting bodies of Fire Moss, a fungus that grows on timber, were also numerous in the preserved plant remains.
There is no berm in front of the structure & it corresponds in its position to the Timber Wall.
This is a British literary tradition and not reflective of the Romans’ own accounts which feature exclusively timber ramparts.
Gives rise to an artificial binary choice between Stone or Turf, the presence of the latter being ‘evidenced’ by the absence of the former.
Reference to Antoninus Pius building a second Turf Wall is a circular translation.
Its survival at Appletree is an important indicator of progress at the end of Hadrian’s reign.
4.4 The Vallum
existing boundary theory is without merit as it fails to account for any of the features in a coherent way All of the features can be explained as a construction trench for an
Imperial road, and Square cut profile and spoil
. . . . . . . .to be continued
4.5 Hadrian’s Wall Structural sequence
.........
4.6 The Roman Diversion of the Tyne at Chesters
........
















